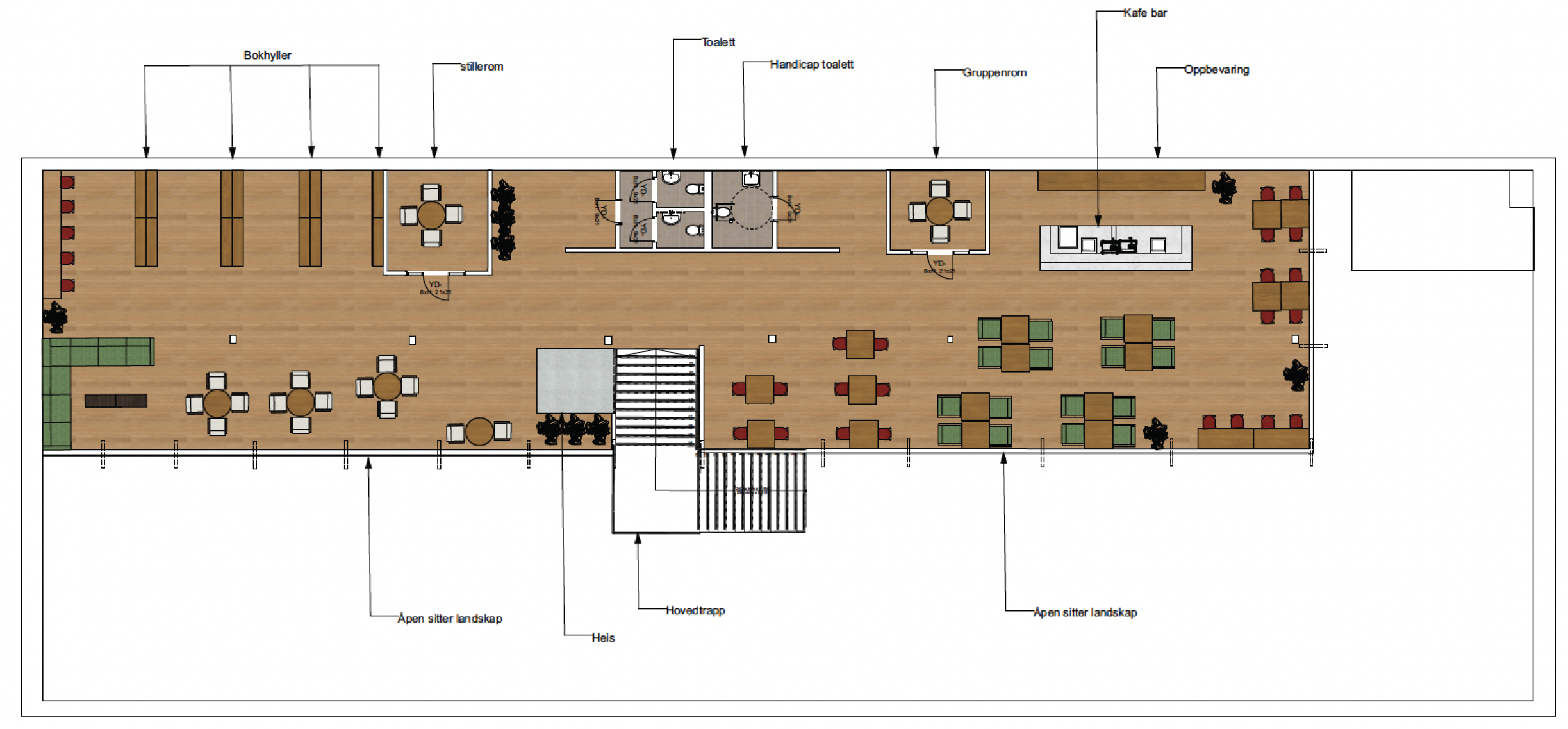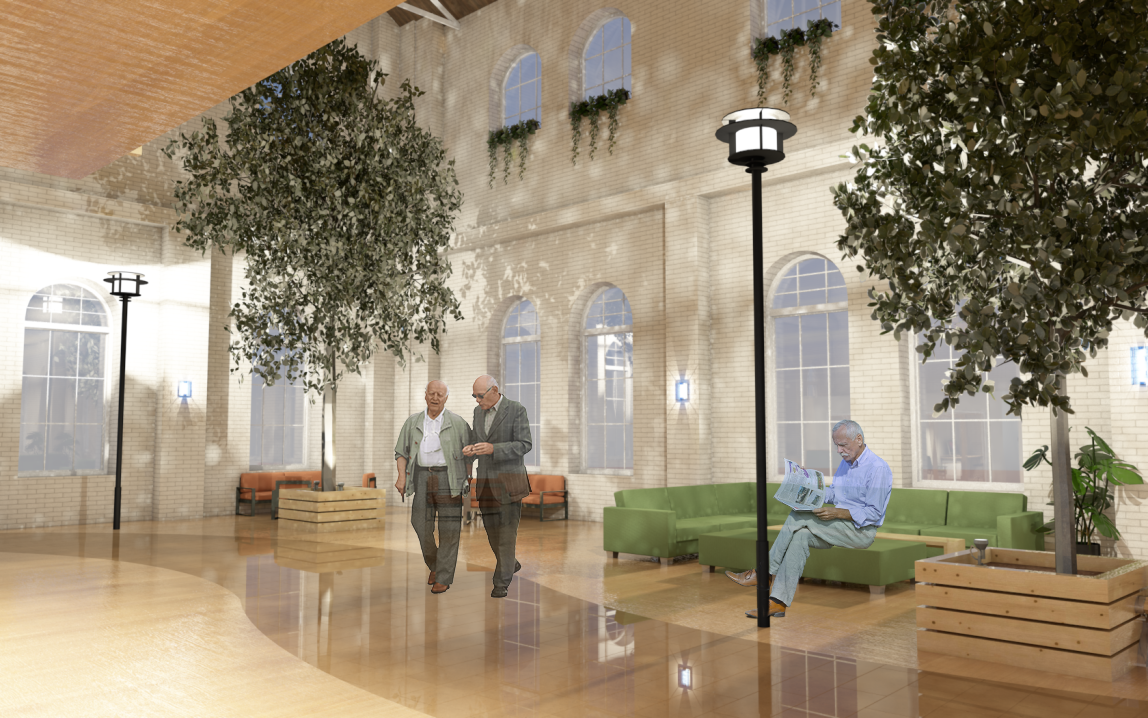The “Lokomotivverkstedet,” which operates as a student club in the evenings, will be transformed into a daytime center for people with dementia. The facility includes a café and a library. The goal is to create a meaningful daily experience for both individuals with dementia and the students. The interior design is tailored to two very different user groups through the “Forest” concept. “Forest” is based on spatial layouts and materials chosen for their durability. Naturalness and environmental awareness are central elements, combined to evoke the sensation of being outdoors. Architecturally, the expression is characterized by purity, openness, and the use of robust, sustainable materials. The solution is designed to be space-efficient and to promote an inclusive atmosphere through a variety of activities.
Local: Middelalderparken, 0150 Oslo
Sketches
Floor plan
The terrace
1st floor
3D visualization
Open layouts with multiple seating areas are designed to encourage social interaction and collaboration between students and people with dementia.
This room is designed as a sensory-stimulating and safe indoor “street,” where people with dementia and students can interact naturally. An organically shaped pathway winds through the open communal area, past trees, benches, and social zones, leading up to a terrace that houses a library and reading nook.
The art and workshop room is simple yet inspiring. It has space to store clay, fabric, and paint. The design allows students to contribute creative ideas and provide guidance for people with dementia.
An indoor pathway designed to mimic an outdoor street. It creates the feeling of being out in nature, even inside the building.










