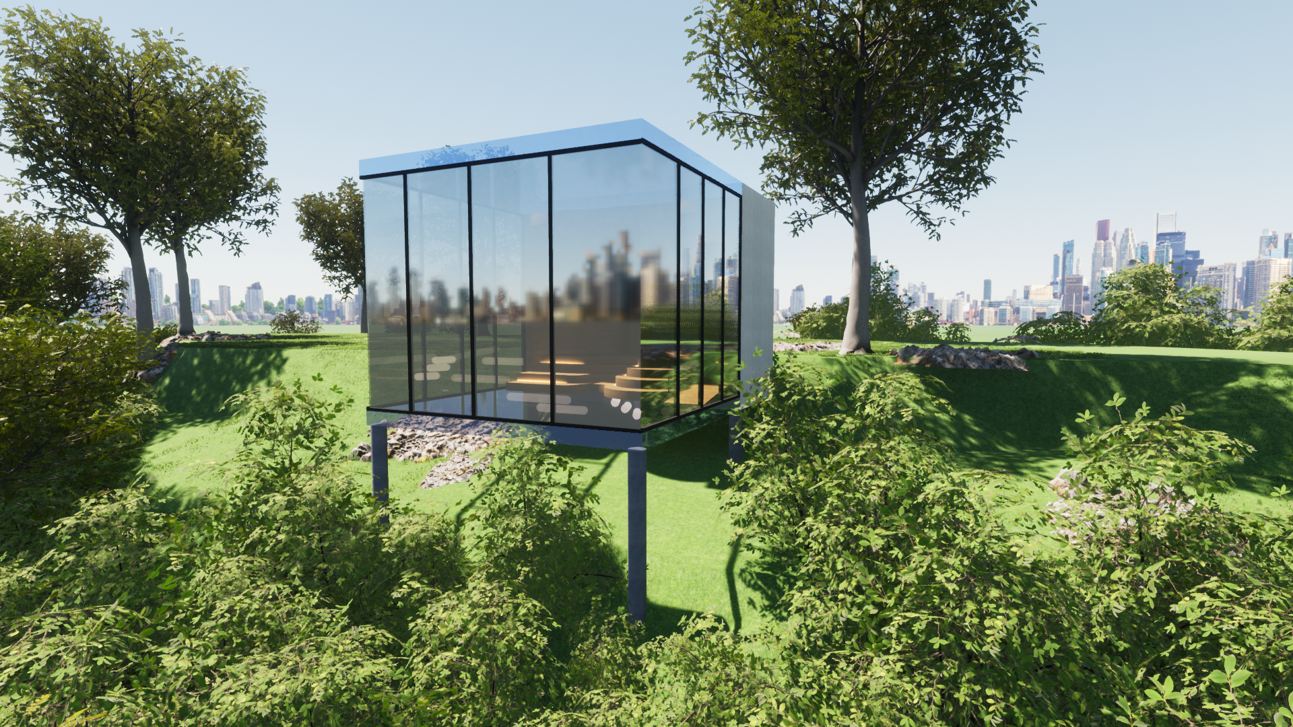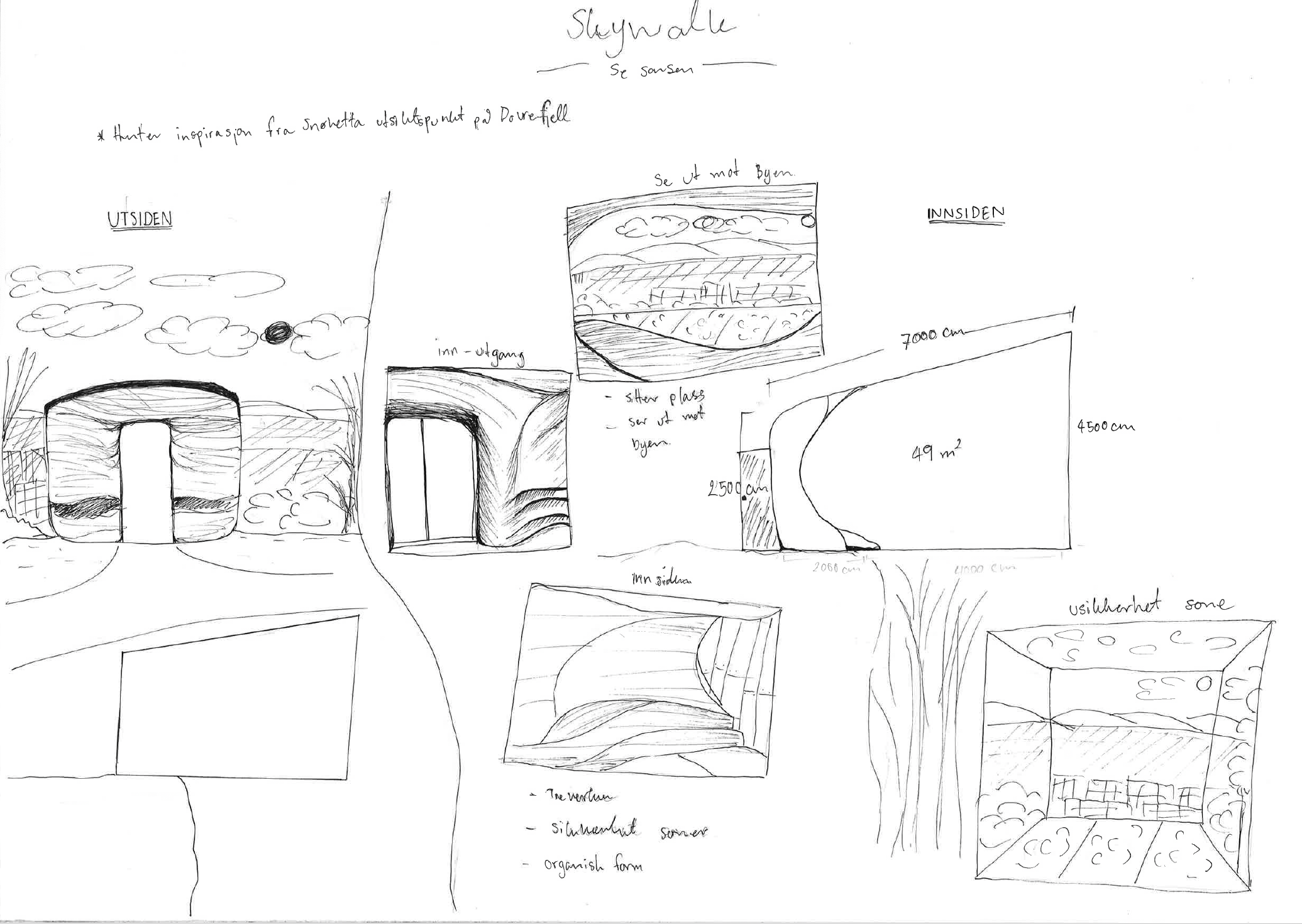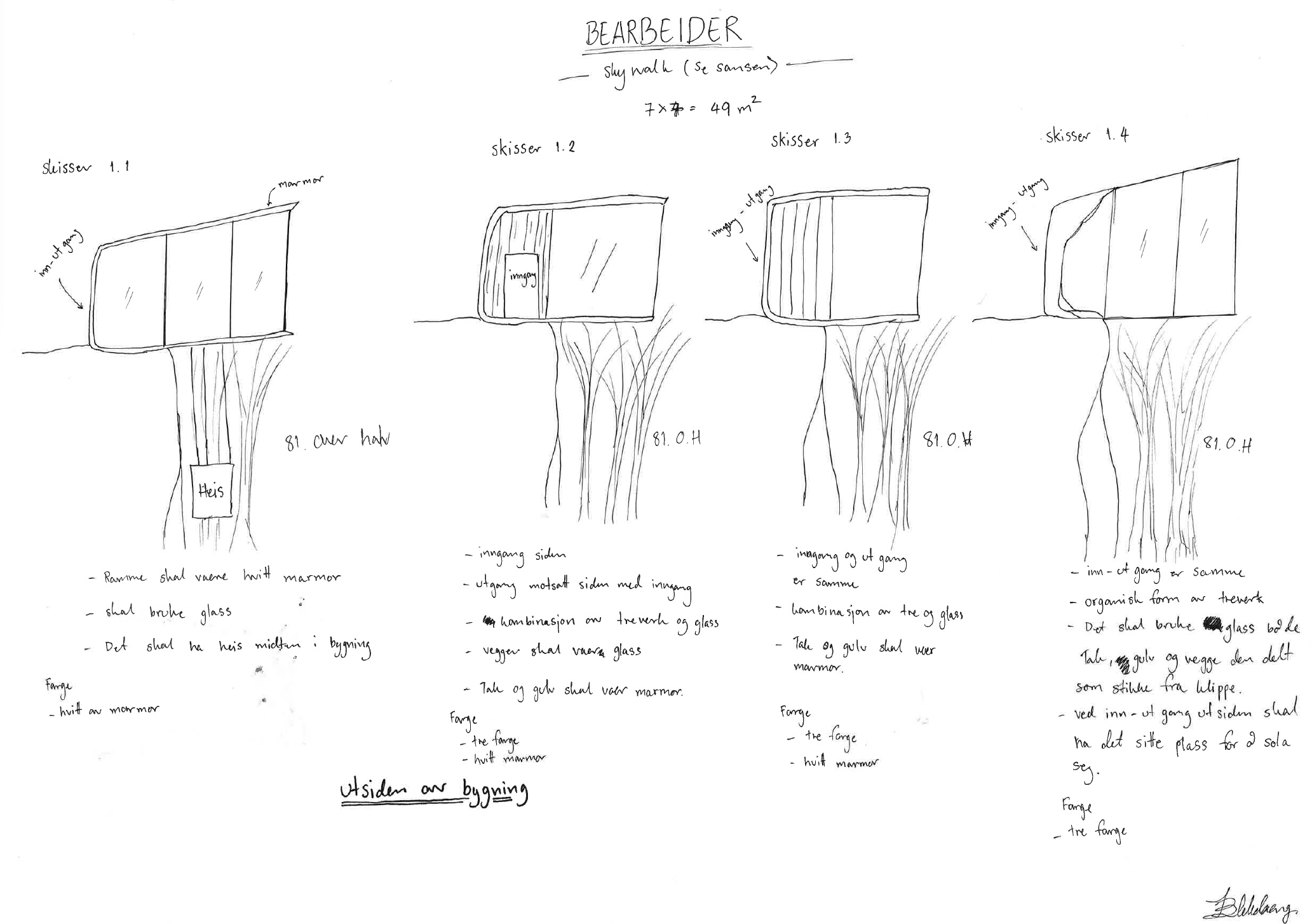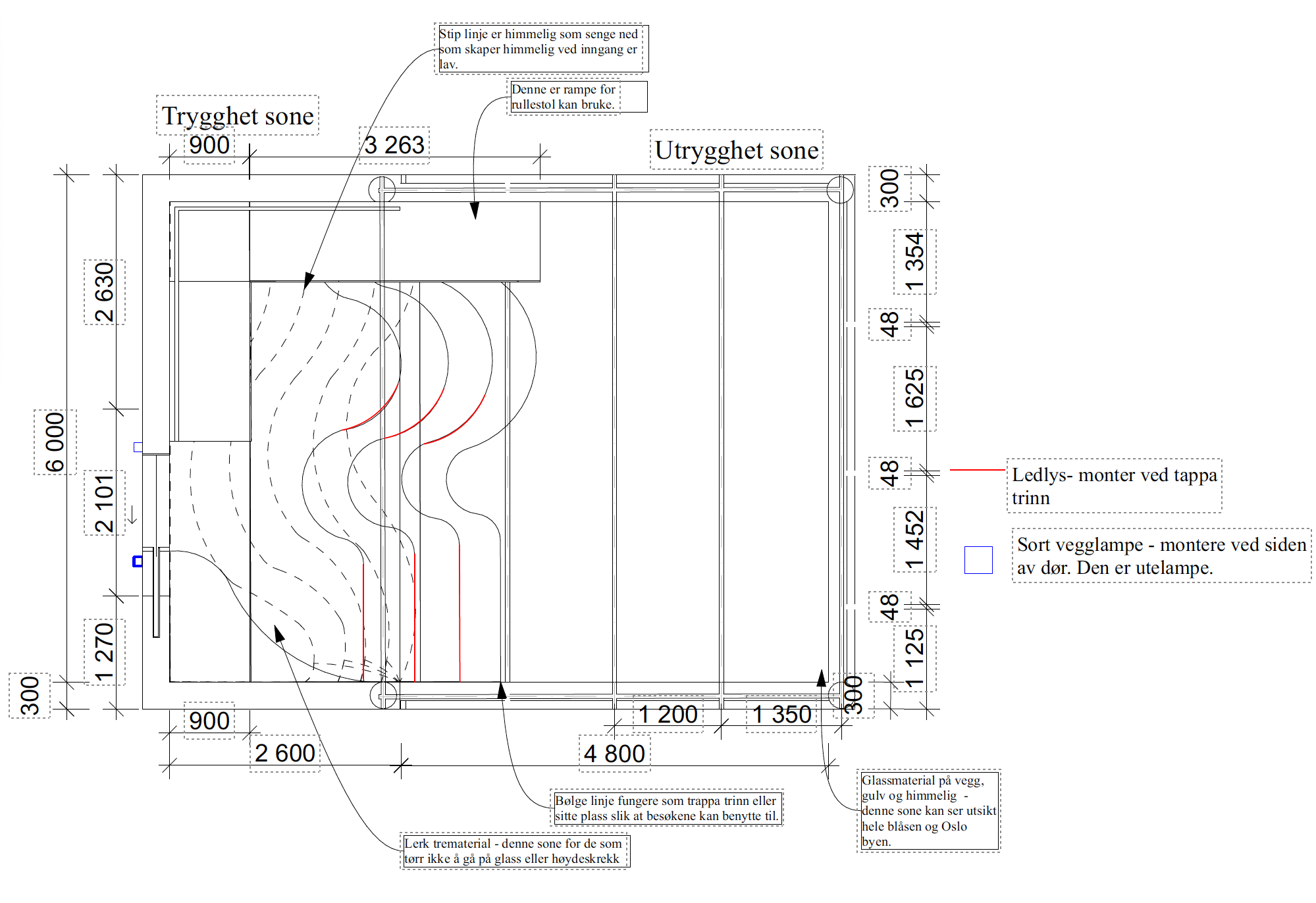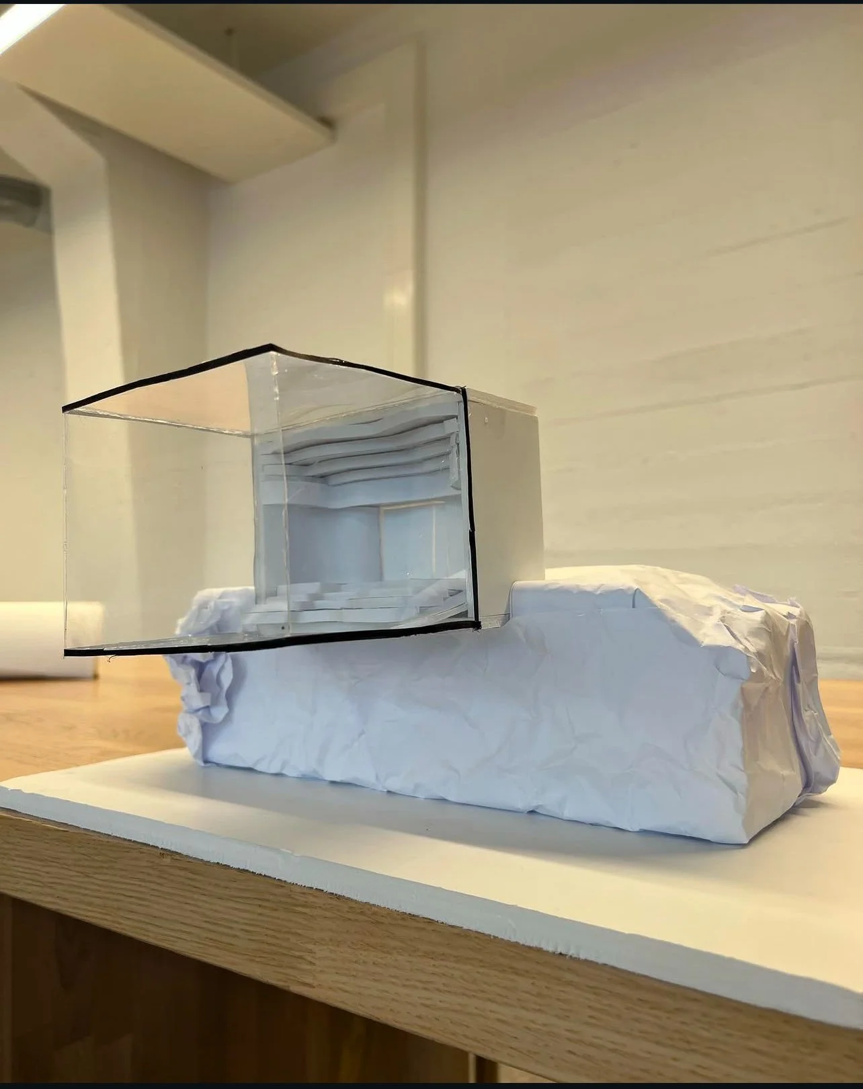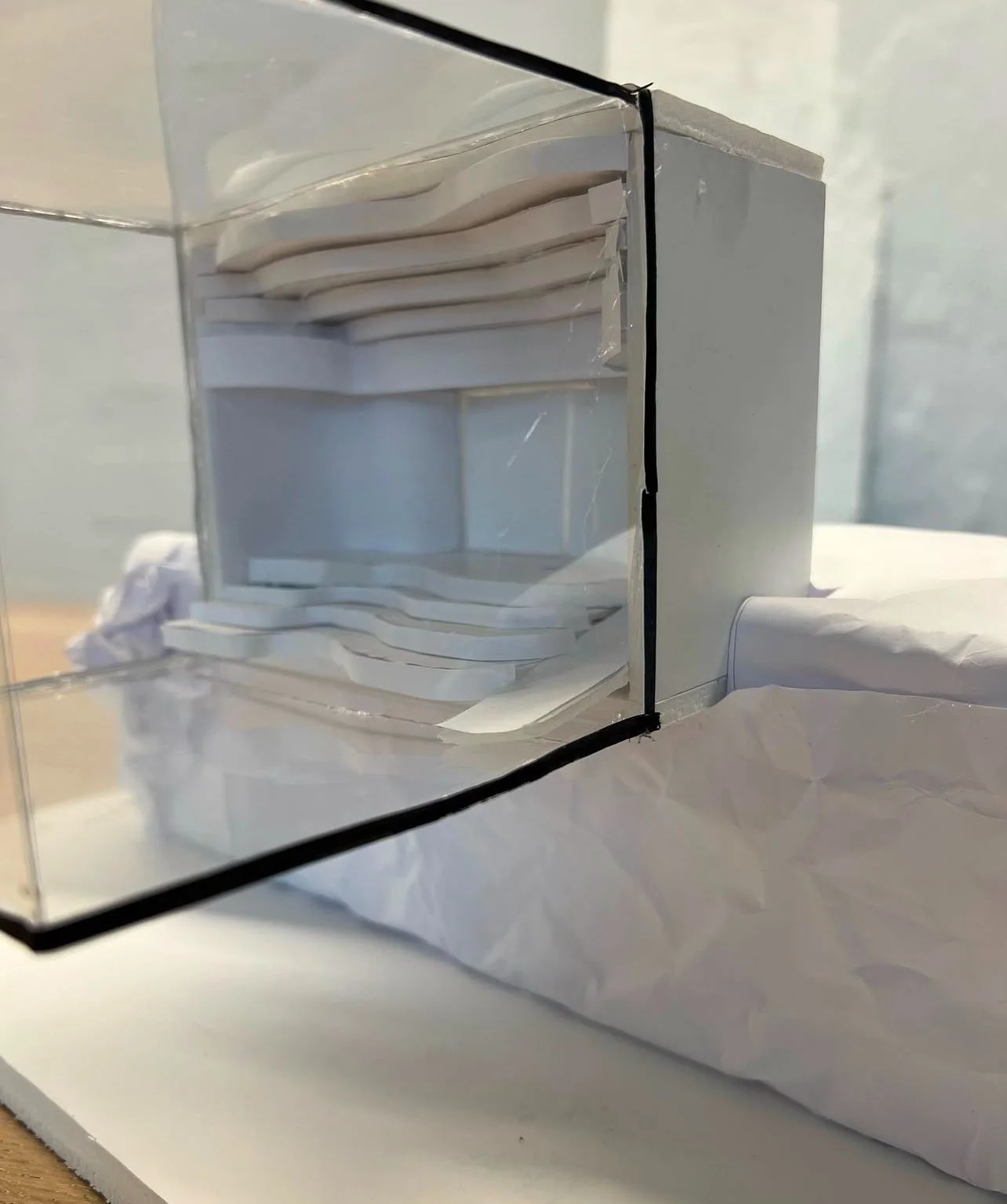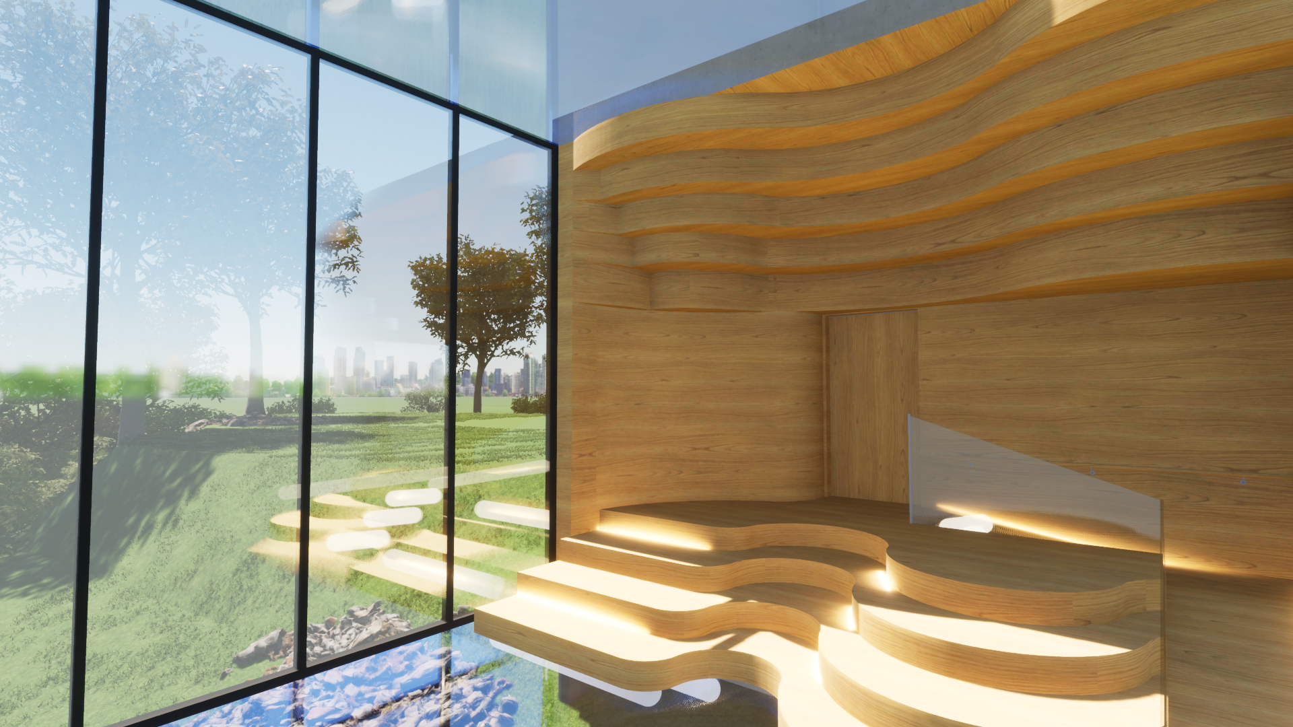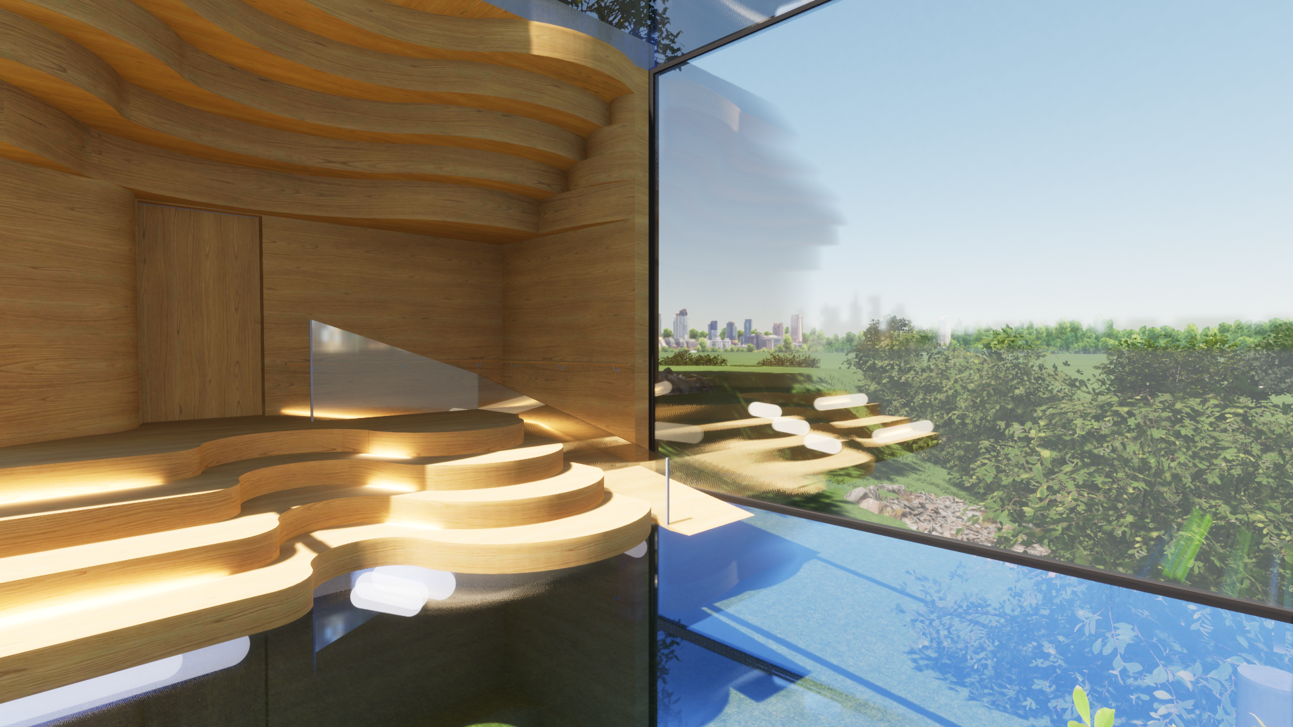This project involved developing a proposal for a structure to be placed in the northern part of Stenspaken in Oslo, known as “Blåsen.” The structure was to reflect the surrounding environment and the identity of the site, while also conveying a narrative and creating a unique atmosphere through its design.
Local: Stensgata, 0358 Oslo
Sketches
The floor plan
Physical model
3D Visualization
